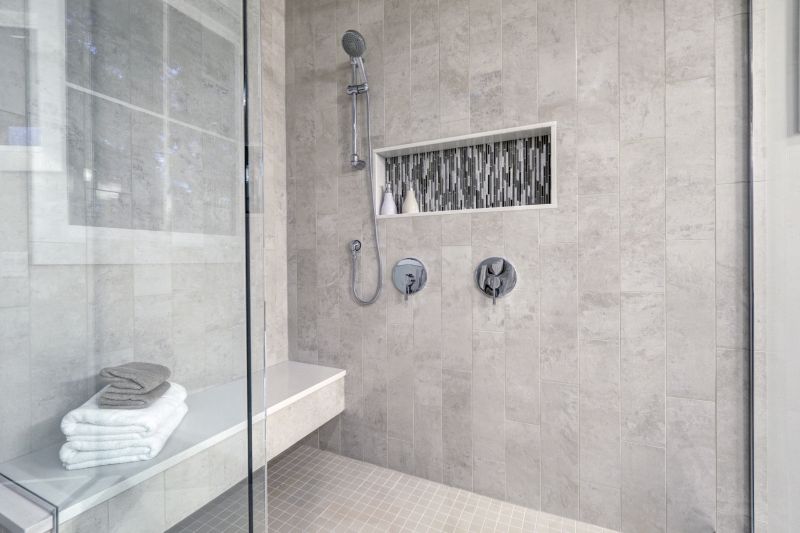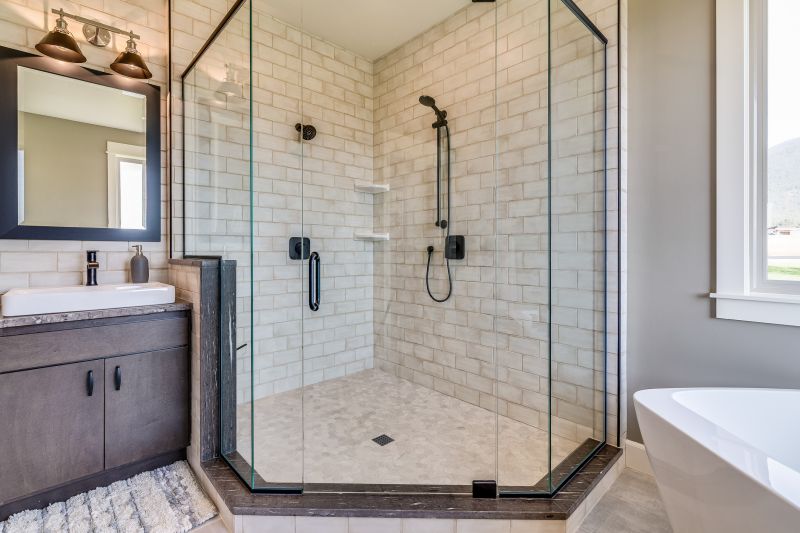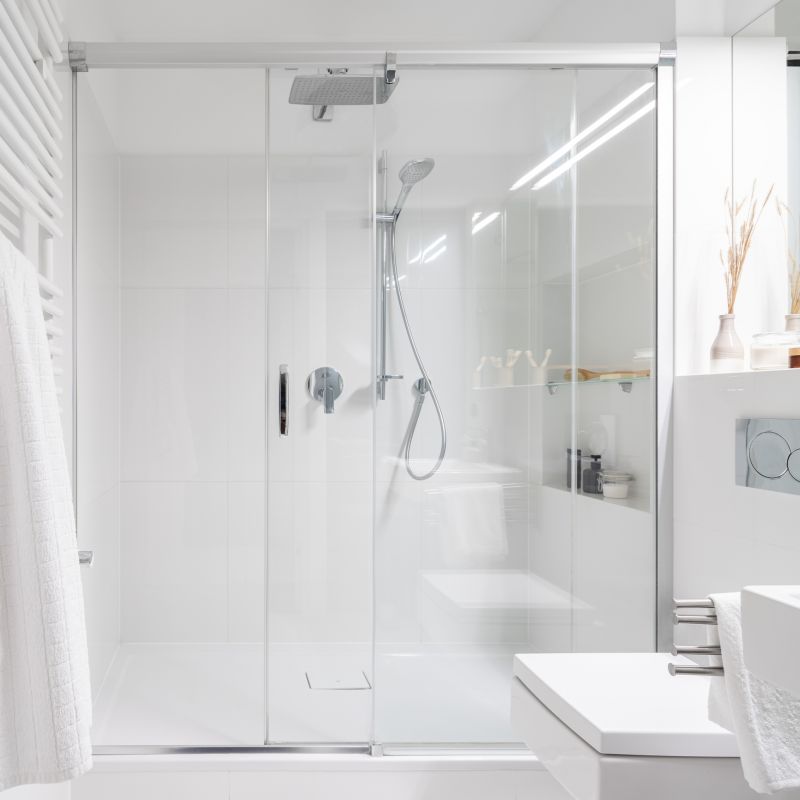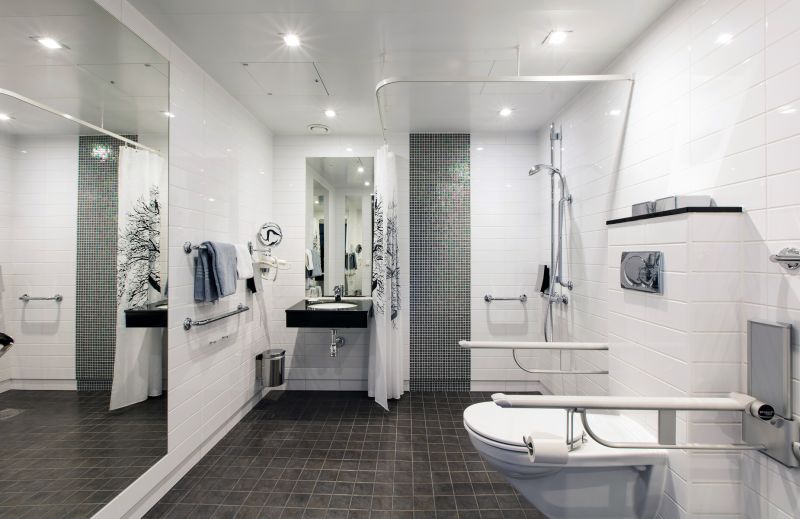Functional Shower Layouts for Limited Bathroom Space
Corner showers utilize often underused space, fitting neatly into a corner to free up floor area for other fixtures. They are ideal for small bathrooms as they can be designed with sliding or hinged doors to minimize space required for opening. These layouts often feature compact designs with built-in shelves for storage.
Walk-in showers provide a sleek, open look that can visually enlarge a small bathroom. They eliminate the need for doors, using frameless glass panels to create a seamless transition from the rest of the bathroom. This layout enhances accessibility and can be customized with various tile patterns and fixtures.

Compact shower layouts often incorporate space-saving features such as corner installations and glass enclosures to maximize visual space.

Innovative designs utilize vertical storage and minimal framing to create open, functional shower areas.

Sleek fixtures and frameless glass panels contribute to a modern aesthetic in limited spaces.

Smart use of niches, shelves, and built-in benches optimize storage without cluttering the small footprint.
| Layout Type | Key Features |
|---|---|
| Corner Shower | Fits into corner with sliding or hinged doors, maximizes space efficiency. |
| Walk-In Shower | Open design with frameless glass, enhances accessibility and visual space. |
| Tub-Shower Combo | Combines bathing and showering in a compact footprint, ideal for small bathrooms. |
| Neo-Angle Shower | Angular design that fits into tight corners, offers more interior space. |
| Curbless Shower | Floor-level entry for a seamless look and easier access. |
| Glass Enclosure | Clear glass panels make the bathroom appear larger and more open. |
| Built-in Shelves | Utilizes wall space for storage, reducing clutter. |
| Sliding Doors | Save space compared to swinging doors, ideal for tight quarters. |
Effective lighting plays a crucial role in small bathroom shower layouts. Bright, well-placed fixtures can make the space feel larger and more inviting. Incorporating natural light through windows or skylights further enhances the openness of the shower area. Choosing light-colored tiles and reflective surfaces also contributes to a more spacious appearance.
Material selection impacts both the aesthetics and functionality of small bathroom showers. Durable, water-resistant materials such as porcelain tiles, glass, and acrylic are popular choices. These materials are easy to clean and maintain, ensuring the shower remains hygienic and visually appealing over time. Thoughtful selection of fixtures and accessories can add style without compromising space.
Storage solutions are vital in small shower layouts. Built-in niches, corner shelves, and recessed shelving help keep toiletries organized while maintaining a clean look. Using transparent or semi-transparent containers can reduce visual clutter, making the shower feel more open. Proper storage also prevents items from cluttering the limited space, enhancing safety and convenience.





